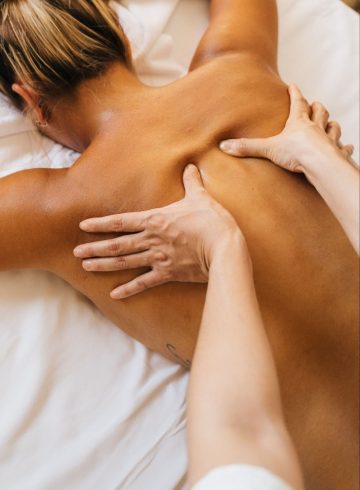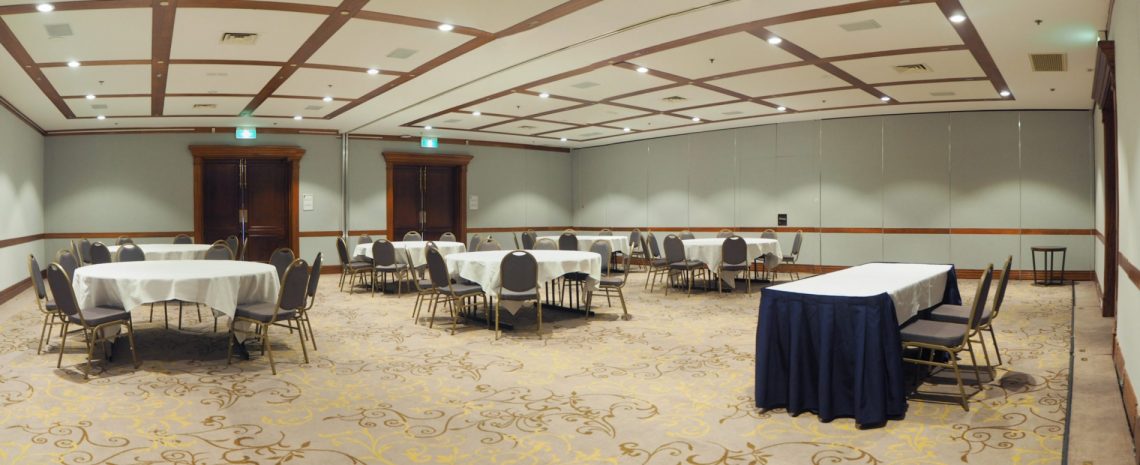Fairmont Resort Blue Mountains - Luxury hotel - Pioneers Conference Venue
Pioneers Conference Venue
← back to event spaces
Pioneers Conference Room
Located in the downstairs conference area, Pioneers connects to the Ballroom (to create the Grand Ballroom) and can be split into two smaller rooms; Oxley and Evans. Pioneers is often used as a breakout space for larger conference groups using the ballroom, or could also be a spectacularly themed entryway into a ballroom gala dinner.
Please note that the published room capacities below do not take into account any additional requirements such as AV, dance floor, stage, buffet, entertainment etc. Please contact our events team using the Request button below to discuss your individual event requirements.
Floor Plan & Gallery:
Size and capacity
Area: 144 sqm
Cocktail maximum capacity: 100
Theatre maximum capacity: 198
Classroom maximum capacity: 90
Banquet maximum capacity: 90
Cabaret maximum capacity: 72
U-Shape maximum capacity: 34
Boardroom maximum capacity: 28
Fittings and equipment
✘ Natural Light
✔ Water and mints
✔ Notepads and pens
✔ Flipchart and markers
✔ Screen
✘ Projector (available for additional cost)
✔ Flexible sizing
✔ Pillar-less
Enticing offers
Fairmont Resort Blue Mountains offers a number of unique accommodation specials and packages giving guests memorable experiences in Leura and the Blue Mountains. There are plenty of exciting adventures to undertake and activities to discover in and around the resort.
-
Father's Day 2024
Create wonderful family memories as we say thanks to all the significant men in our lives! Celebrate Father's Day on the Jamison Valley Green with...
Read more
-
Ubika Day Spa Offers
Indulge in exclusive seasonal promotions at Ubika Day Spa! Winter Glow 90 minutes | $230pp Come in from the cold and indulge in a luxurious...
Read more
-
YULEFEST DINING 2024
Celebrate the warmth of togetherness and community in our Grand Ballroom at Fairmont Resort Blue Mountains Enjoy LIVE music and a festive buffet...
Read more

